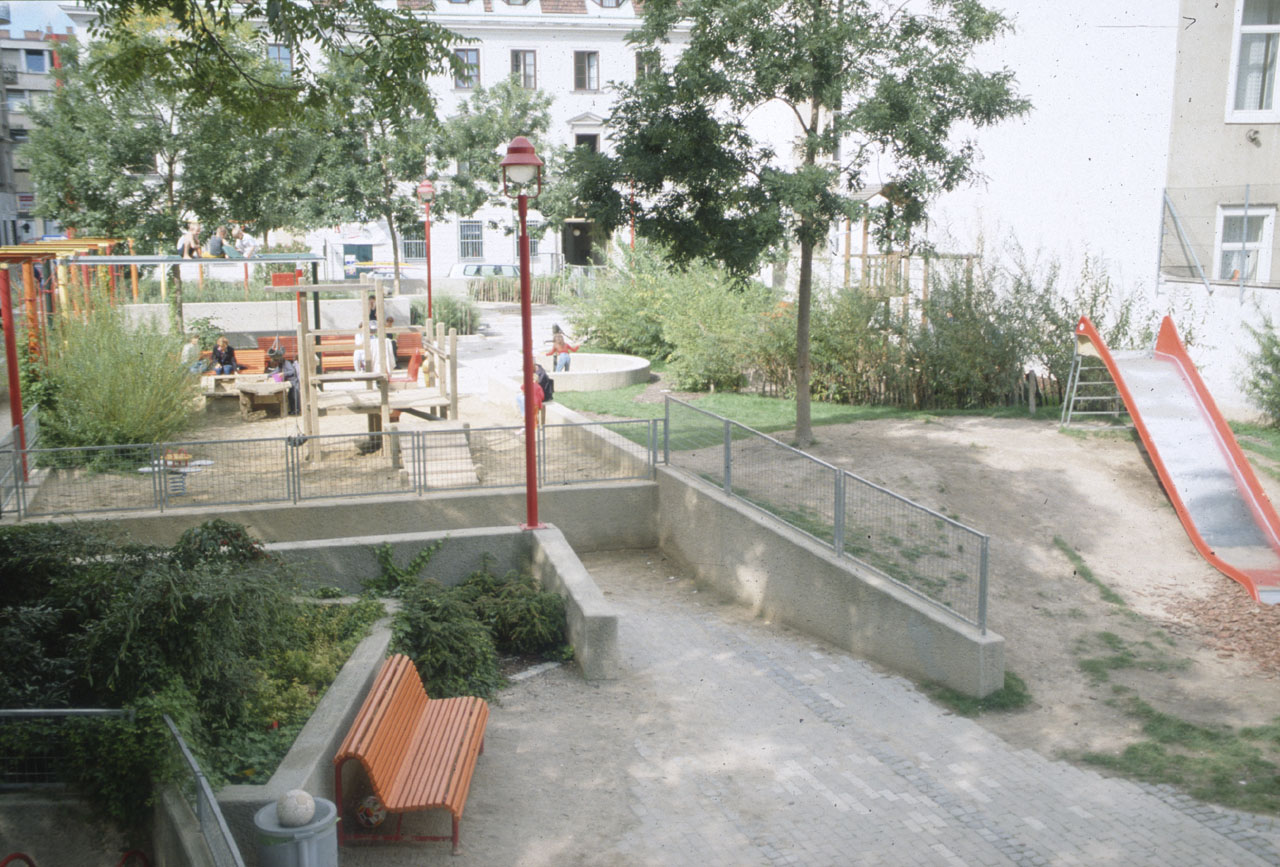The construction of the park was made possible by the demolition of two buildings in the Andreasgasse. The former building line of the demolished building on the street corner was retained in order to make the park

- Address : Andreasgasse; Richtergasse
- Area : 0.25
- GPS X : 16.347315900000012000
- GPS Y : 48.198800299999990000
- Project start : 1992
- Project end : 1996
- Implementation start : 1994
- Implementation end : 1998
- Context : Andreas Park is located in the densely built up inner urban 7th District of Vienna on a corner site close to one of the city's main shopping streets.
- Website : http://www.wien.gv.at/ma42/parks/andreas.htm
- Project Status : Completed Project
- Client : Vienna City Council Parks Department
- Ownership : Public
- Accessibility : Unrestricted areas
- Brief Description : Pocket park in the densely built up 7th District of the city, which was constructed on a corner site following its use as a construction site for building the U6 underground line. The first phase of the park was completed in 1994 and a small extension on an adjoining site in 1998.
The park concept is that of creating an outdoor living room for the residents of the district. The urban living room has three levels corresponding to different uses, and contains a summer house ('Salettl') children's playground, tobogganing hill, and sitting areas.
The second phase of the park was built on an inner courtyard site and is linked diagonally to the first. This part is located above an underground car park. - Designer : Cordula Loidl-Reisch
- Location : Austria, Vienna, lat : 48.198800299999990000 - lng : 16.347315900000012000 address : Andreaspark 8W, 1070 Vienna, Austria
- Project Name : Original : Andreaspark
- Type : Parks
- Image Title : Andreas Park play and sitting areas
- Image Desc : Bare grass areas beside the slide in Andreas Park







