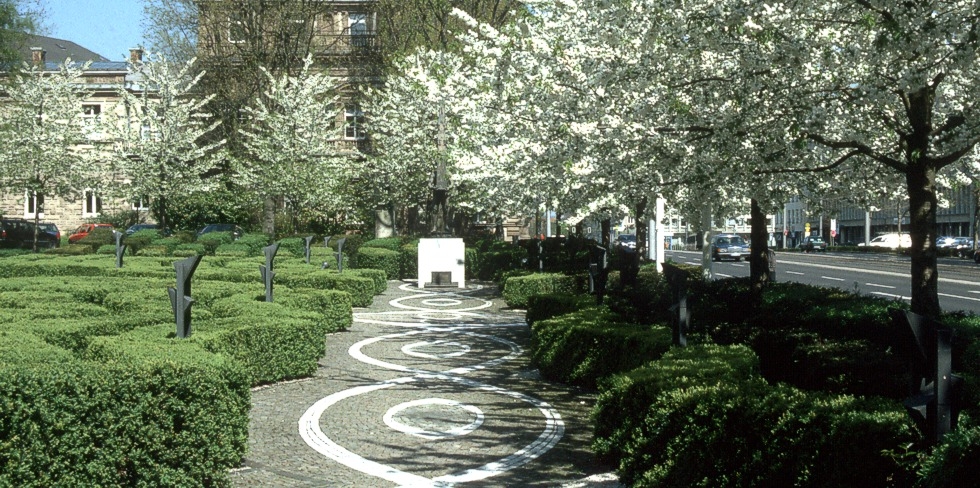The forecourt design of the Federal Bank of Hesse took place in the context of the redesign of the bank building in the end of the 1980s and was implemented on the new underground parking lot.

- Region : North Hesse
- Area : 2.5
- GPS X : 9.490385055541992000
- GPS Y : 51.314922409895395000
- Project start : 1986
- Implementation end : 1989
- Website : http://cms.latz-riehl-partner.de/index.php?option=com_joomgallery&func=viewcategory&catid=35&Itemid=104
- Project Status : Completed Project
- Client : LZB Hessen, Frankfurt
- Ownership : Private
- Accessibility : Limited public access
- Brief Description : Representative landscape architecture in the center of Kassel: Carefully cut evergreen boxwood and yew hedges are planted densely in slightly curved rows in front of the bank building. Interrupted in some spots, there is a rhythm inside the planting layout which can be perceived also at night due to appropriate illumination.
With respect to the regularity of the planting scheme, the forecourt has a very clear, ordered structure which - on the one hand - reflects the serious character of the bank building and which - on the other hand - makes a playful use of it.
In the contrast to the evergreen hedges, there are bird cherries planted along the street, carrying white blossoms between May and June. They create a frame to the relatively small forecourt, without limiting its scope too strongly.
The mosaic paving adapts the dynamic image of the hedge planting. By means of patterns of granit, marble and basalt, a surface ornament is developed which underlines the main walkways, following the classic paving schemes of pavements in Kassel.
A twining construction made of stone and steel is implemented at both sides of the main portal, integrating the descent to the underground parking.
On the right half of the forecourt, an approximately 2m tall statue strikes the eye: the land mark of Kassel en miniature, Herkules - still with an obelisc in his hands, expressing the deep bonds of the Federal Bank towards the city. - Designer : Latz Riehl Partner
- Project Name : Original : Landeszentralbank Hessen: Außenanlagen
- Type : Atriums, Atriums
- Image Title : Landeszentralbank Kassel








