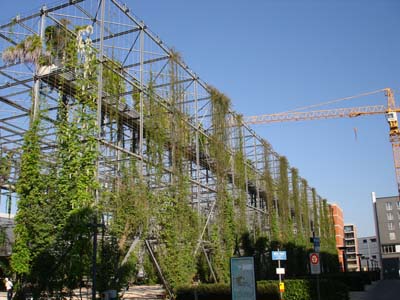
- Area : 0,7
- GPS X : 0.000000000000000000
- GPS Y : 0.000000000000000000
- Project start : 1992
- Project end : 2002
- Implementation start : 2001
- Implementation end : 2002
- Website : http://www.stadt-zuerich.ch/internet/gsz/home/naturraeume/parkanlagen/direkter_draht/mfo_park.html
- Project Status : Implemented in part
- Ownership : Public
- Accessibility : Unrestricted areas
- Brief Description : The MFO Park is built on the former area of the "MaschinenFabrik Oerlikon". It is the second realized park of four parks in New Oerlikon. New Oerlikon is a former industrial area which is tranformed into a residential and service centre with 5000 inhabitants and 12 000 work places.
17 m high and 100 m long, the steel construction forms a monumental urban arbour which will be in future totally covered by climbing plants.
The plants are planted in two levels, the plants at ground level climb up the construction from outside, the planting pots at second level enable climbers to cover the roof.
In between the steel construction it is possible to climb up via stairs to the observation deck at the top level. Wood covered loggias cantilever out into the inner hall and invite to stay. The spaces are ideal for relaxation, but the inner hall can also be used for stage performances, flee markets, concerts and so on.
The MFO-Park is intended to be multifunctional. A pool of water and seating facilities are set within an area of green glass chippings. Stainless steel cables extend out of the glass chippings up to the roof as trellises for climbing plants. At the same time this trellises subdive the inner hall.
At night the background lights ensures that the steel structure remains visible at night.
- Image Title : View entrance
�������������������������������������������������������������������������������������������������������������������������������������������������������������������������������������������������������������������������������������������������������������������������������������������������������������������������������������������������������������������������������������������������������������������������������������������������������������������������������������������������������������������������������������������������������������������������������������������������������������������������������������������������������������������������������������������������������������������������������������������������������������������������������������������������������������������������������������������������������������������������������������������������������������������������������������������������������������������������������������������������������������������������������������������������������������������������������������������������������






