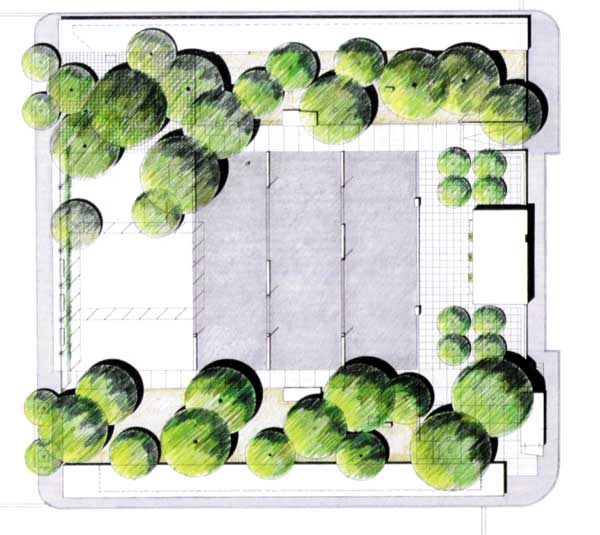A general framework for the new park emerged out of a one year- participation process. The new design has to meet a wide range of demands: the square has to be open and provide good overview, it has to be flexible, multifunctional and solid. The urban square was designed by the architects Maczek-Mateovics (market square) and the landscape architects koseLicka (open space) and opened in 2001.
Recently the high population density and exploitation led to a strong wear of the district. This resulted into redesigning the open square from 2002 to 2010. The residents and the business community were involved in the planning process. The new design includes more green areas, flower beds and trees.
The original koselička design can no longer be recognised.
Yppenplatz was redesigned by the City of Vienna’s Department of Parks
and Gardens in 2010, without the company being further involved (Lička, Grimm, 2015, C16).

- Address : Yppenplatz
- Region : -
- Area : 0.45
- GPS X : 16.334819599999946000
- GPS Y : 48.213784000000000000
- Project start : 1998
- Implementation start : 1999
- Implementation end : 2000
- Context : Yppenplatz is a small square in a very densely populated area with a lack of open and green spaces. It is situated at one end of Vienna's biggest street market, the "Brunnenmarkt". Many of the inhabitants as well as merchants are Turkish. The square is therefore intensely being used for all kinds of recreation by groups of any age or interest.
- Website : http://
- Project Status : Completed Project
- Client : Municipality Division 42 - Stadtgartenamt (Parks & Gardens), EU-Urban-Project
- Ownership : Public
- Accessibility : Unrestricted areas
- Project Team : Ulrike Krippner, Robert Dünser
- Notes : The Yppenmarkt exists since 1897.
The Yppenplatz can be reached with the tramway 44 (station Yppengasse) and the tramway 2 (station Brunnengasse). - Brief Description : Yppenplatz is slightly downhill. The square is located in a densely built area and lies between walls of the market stalls. The backs of the stalls are free graffiti surfaces. The entire place is covered with asphalt and large concrete slabs and allowes to traverse the place freely.
A part of the Yppenplatz includes market stalls, cafes, bars and a piazza. The remaining area of the square is equipped with a children's playground and ball game playground for leisure activities. Between the assigned play areas are numerous seating areas. Oval flowerbeds with seats are located in the middle of the square. A sequence of frames for climbing plants stands in the flowerbeds. The ball game and children's playground are located at the edges of the square. The market area and the leisure area are visually separated by a passage. - Designer : KoseLicka
- Location : Austria, Wien, lat : 48.213784000000000000 - lng : 16.334819599999946000 address : Yppenpl., 1160 Wien, Austria
- Project Name : Original : Yppenplatz
- Type : Urban squares, Urban squares
- Image Title : Yppenplatz, Vienna



















